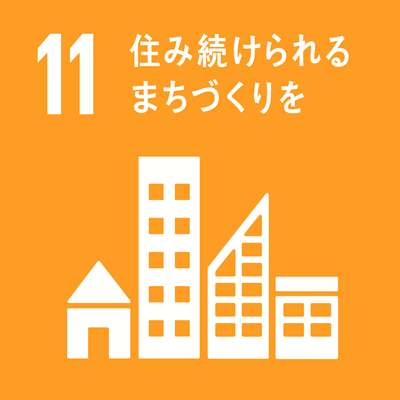シラバス表示
シラバスの詳細な内容を表示します。
→ 閉じる(シラバスの一覧にもどる)
科目の基本情報
| 開講年度 | 2020 年度 | |
|---|---|---|
| 開講区分 | 工学研究科(博士前期課程)建築学専攻 | |
| 領域 | 主領域 : G | |
| 受講対象学生 |
大学院(修士課程・博士前期課程・専門職学位課程) : 1年次 |
|
| 選択・必修 | ||
| 授業科目名 | 建築都市設計計画演習Ⅰ | |
| けんちくとしせっけいけいかくえんしゅういち | ||
| Exercises in Advanced Planning and Design for Architecture and City I | ||
| 単位数 | 3 単位 | |
| ナンバリングコード | ||
| 開放科目 | 非開放科目 | |
| 開講学期 |
前期 |
|
| 開講時間 |
火曜日 5, 6, 7, 8, 9, 10時限 |
|
| 開講場所 | 情報演習室(建築棟2階) | |
| 担当教員 | ○加藤 彰一、大月 淳(工学研究科建築学専攻)、篠原佳則(非常勤講師) | |
| ○KATO,Akikazu OTSUKI,Atsushi SHINOHARA,Yoshinori | ||
| 実務経験のある教員 | 加藤彰一:建築設計事務所に勤務、大学の教員としても、各種の建築設計実務を経験した。一級建築士(第170643号)、登録建築家(第20403147号)、専攻建築士(研究・教育)第19000061372号、APECアーキテクト(JP00739号)などの資格を持つ。代表作:碧南市民病院(病院建築賞厚生大臣賞受賞1990年)、調布市体育館、豊橋市営住宅高齢者住宅(住宅月間国土交通大臣表彰2001年)、スリランカ国SJ総合病院、シンガポール国精神科ナーシングホームなど。また、職能団体である日本ファシリティマネジメント協会の発足時1987年から社団法人化1996年を通して協会活動を促進し、病院を中心事例としたファシリティマネジメント実務およびその支援に係る研究を行っている。令和元年には設計や運営に係る調査研究や助言を行った、岐阜県立下呂温泉病院がファシリティマネジメント優秀賞を受賞。認定ファシリティマネジャー(第0023104-16号) 篠原義則:株式会社安井建築事務所名古屋支社副支社長。上記の岐阜県立下呂温泉病院では、設計、監理、運営支援を行う。一級建築士(第271904号)、登録建築家(第20403173号)、認定ファシリティマネジャー |
|
| SDGsの目標 |
|
|
学修の目的と方法
| 授業の概要 | 学部における「建築企画設計」の経験を踏まえて、各専門分野の学習の成果を基礎とし、現代の社会、住環境に対する観察を通して、自ら企画をたてて建築作品を設計する。我々の社会にとっていかなる建築物が存在すべきなのかという考察と提案が要求される。設計テーマの設定では、長期的には博士前期課程における研究テーマや設計者としてのキャリア、インターンシップの研修テーマ等との整合性を検討する必要がある。さらに、建築学会や建築家協会等が主催する設計競技に応募できる内容が組み込まれていることが望ましい。また、本課題の終了後、別に準備するテーマに沿って即日設計を行う。なお、合格作品は、本専攻主催の建築展を通じて、広く市民に公開する。 Outline: Students are required to develop a unique program to carry out a design project through observations of modern society and living environment based on the experience gained in Graduation Design Project in the final year of undergraduate course as well as in studies of various expertise in architecture. Thus, an architectural icon of contemporary world should be presented as a final production of thorough problem seeking and solution development. In course of setting design objectives, relations to research topics in the masters’ course and in career-making issues to become an architect should be considered from long-term views, and relations to presentation issues of design competitions held by architectural institutes and associations should be included from short-term views. In the final stage a one-day design work-out will be carried out. Finally, credited works to be exhibited to the public at the annual architectural exhibition sponsored by the Department. |
|---|---|
| 学修の目的 | 建築と生活・行動・社会との関わりを理解し、建築意匠・構法計画に展開・活用できる応用力を習得する。 Learning Objectives: To understand the significance of architecture in the living, activities, and society, and to achieve the professional skills to develop architectural detailing and building systems. |
| 学修の到達目標 | 問題意識を反映した設計作品を制作し、建築展での展示を念頭に市民向けの展示にふさわしい表現手法(模型制作やレンダリング、CAD・CG・アニメーション利用等)を修得するとともに、後期の演習Ⅱにおける実施設計レベルの設計内容の準備を行う。 以下の条件に合致する基本設計を、CADデータとして完成させる。 1)実在の敷地(都市計画区域内)に計画されたものであること。 2)延床面積が1,000〜6,000㎡の範囲にあること。 3) 劇場やドーム球場などの大規模施設を設計する場合や、超高層建築物を設計する場合は、低層部(地階~2・3階まで)と基準階の組み合わせるなど適切な表現を行い、上記の面積の上限値を超えてよい。 Achievements: To learn necessary knowledge and skills to produce architectural design works expressing the thorough problem seeking process and presentation skills to meet the expectations of public exhibition in model making and renderings as well as in the usage of CAD-CG-animation applications, and finally skills needed in design development stage meeting the requirements of Studio Work in the latter semester. To sum up, a CAD data meeting following requirements should be presented to express the contents of schematic design stage; 1) To be designed in an actual urban site with the limits of municipal urban planning. 2) The total floor area should be in the range of 1,000 – 6,000 square meters. 3) The above limit can be modified when designing larger scale buildings such as theatrical facilities and ball park domes, and the combination of typical floor schemes and low rise public facilities can be used when designing multi-story sky-scrapers |
| ディプロマ・ポリシー |
|
| 成績評価方法と基準 | 設計作品(100点満点)の結果にもとづき、60点以上の学生を合格とする。 |
| 授業の方法 | 演習 |
| 授業の特徴 |
問題提示型PBL(事例シナリオ活用含) 問題自己設定型PBL プロジェクト型PBL 実地体験型PBL Moodleを活用する授業 |
| 授業改善の工夫 | 一級建築士として実務を担当している専門家を非常勤講師として迎え、学内教員(2名)とチームを構成して指導に当たる。 また、授業評価アンケートの結果等を参考に、課題の内容や演習のプロセスなどについて改善する。 |
| 教科書 | 特になし |
| 参考書 | |
| オフィスアワー | 加藤(毎週火曜日12:00~13:00)。メール(kato@arch.mie-u.ac.jp)で確認の上、来室されたい。 |
| 受講要件 | 日本建築学会支部共通事業設計競技に応募すること。 |
| 予め履修が望ましい科目 | (関連科目)建築計画学特論、都市計画学特論、地域経営工学特論、建築意匠特論、建築史特論、建築都市人間工学特論、ファシリティマネジメント特論 |
| 発展科目 | 建築都市設計計画演習II、建築都市設計計画演習III |
| その他 | この科目はインターンシップ関連科目である。 |
授業計画
| MoodleのコースURL |
|---|
| キーワード | 建築企画、建築計画、建築意匠 |
|---|---|
| Key Word(s) | programming, problem seeking, planning and design |
| 学修内容 | 第1回:ガイダンス:実施要項の説明 Guidance: explaining the brief 第2回:企画内容討論会1:企画の概要、敷地図、現地調査等の発表、討論 Discussions 1 on program contents, site selection, results of site survey, etc. 第3回:企画内容討論会2:企画の概要、敷地図、現地調査等の発表、討論 Discussions 2 on program contents, site selection, results of site survey, etc. 第4回:POE法による実例調査 Post-Occupancy Evaluation of existing facilities 第5回:実例分析の調査結果、基本構想の発表 Presentation of case studies and program contents 第6回:エスキース1:機能的プログラムの設定と討論 Esquisse 1 settings of functional program and discussions 第7回:エスキース2:建築形態システムの措定と討論 その1 Esquisse 2 settings of building systems and discussions 1 第8回:エスキース3:建築形態システムの措定と討論 その2 Esquisse 3 settings of building systems and discussions 2 第9回:エスキース4:構造計画の立案と討論 Esquisse 4 settings of structural system and discussions 第10回:エスキース5:設備計画の立案と討論 Esquisse 5 settings of HVAC and electrical systems and discussions 第11回:即日設計ガイダンス(建築士試験と同様なテーマの解説と準備の進め方) Guidance of one-day design work out, discussions on the exam for architect certification 第12回:プレゼンテーションの計画立案と討論 Presentation methodology and discussions 第13回:講評 Presentation Jury 第14回:即日設計 One-day design work out 第15回:作品展示・講評(建築展) Presentation and Jury at Public Architectural Exhibition |
| 事前・事後学修の内容 | 具体的な敷地やテーマ、及び計画条件や計画目標の提示に対し、完成度の高い建築作品を創造し、図面・模型等の形態で表現する。 Pre and Post Study Requirements: To create architectural works of higher perfection using renderings, models, etc. in order to express the results of thorough survey and analysis of actual site, topic selection, program contents, planning and design objectives, etc. |

